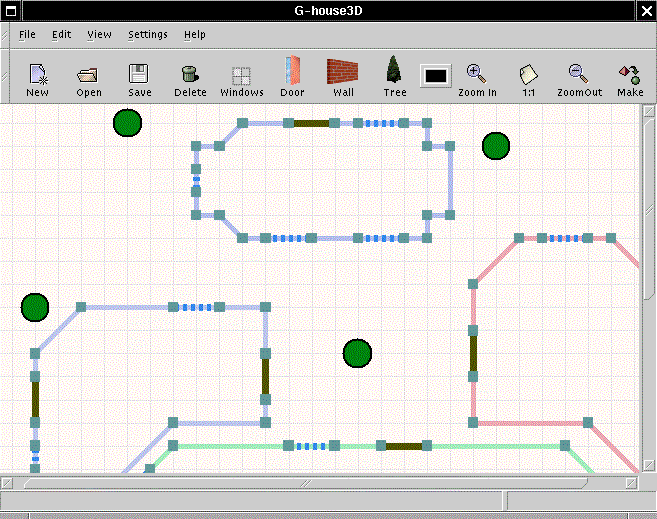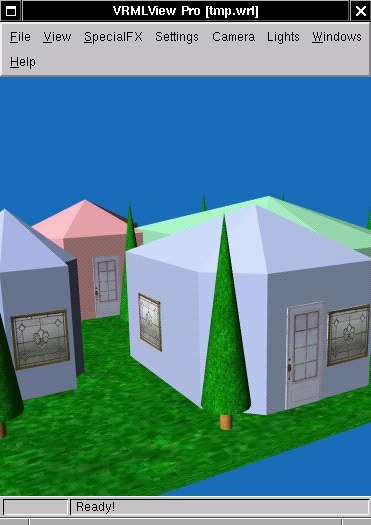G-House 3D
A 3D House Design Tool
Downloads/discussions/bugs etc.,
Chandan B N
G-House 3D is a simple GNOME based tool that helps to create 3D models of a house. It has a simple interface to create the floor plan and finally creates a 3D VRML Scene from the floor plan.
The GUI for making floor plan was designed using Glade Development tool, which uses the (GTK) GIMP Tool Kit for GUI. Gnome gives the developer a rich variety of widgets and objects.

Fig
1 The Floor Plan Design Tool
The developer is given with a high level abstraction of these objects. We use GnomeCanvas to place all the house elements such as walls (thin colored lines), windows (blue dashed lines), doors (dark thick lines) and trees (green circles). Edges are shown by small control boxes, which can be used to modify the plan.
Walls are created by first selecting wall toggle button, and then successive clicks creates a wall interactively. A right click ends a wall. The color of the wall can be chosen by the color picker (also on tool bar). Similarly Doors and windows can be drawn and modified. Trees are just placed by clicking at the points.
Deleting is done by selecting the delete button and clicking on any control point of object with SHIFT key pressed.
There is an option to zoomin and zoomout the drawing canvas. The canvas snaps the points to a grid. The grid width is fixed to represent 1' foot.
Pressing the make button creates a VRML scene. A VRML browser pops up showing the 3D Model.

Fig
2 The 3D House
Doors and windows are noting but boxes with texture applied on them. The windows have a stained glass texture giving the illusion of a transparent window. Roofs are created automatically by creating triangles that join every wall's top to an imaginary pillar at the center of the house. This gives a tent-effect but is a really fast way to synthesize house like objects.

There is also an option to save the model to a file and later open the saved file.
Fig3 Saving 2D plan to a file
To Summarize, we have implemented the following features:
Design (create, modify delete) walls, doors, windows and trees.
Save and open the 2D floor plan.
Snaps the drawings and also has a rubber band effect.
Fully navigable and interactive VRML Scene.
Ability to choose color of the walls. Textures proved to be too costly when it came to 3D scene.
Ability to zoomin and zoomout.
Comes with a about dialog box and GPL'ish license
Can be compiled with a antialiased option, since antialiased Gnome canvas has documented bugs which crashes the application, we have not used it (though it looks good).
To Be Done:
Undo Redo are not implemented! It seems Gnome stores history but we need to see what can be done.
Cut Copy and Paste are not implemented! Gnome gives the options to group items. This feature has to be explored.
Status bar and progress bars are not used.
There is no online help! May god help the user :-)